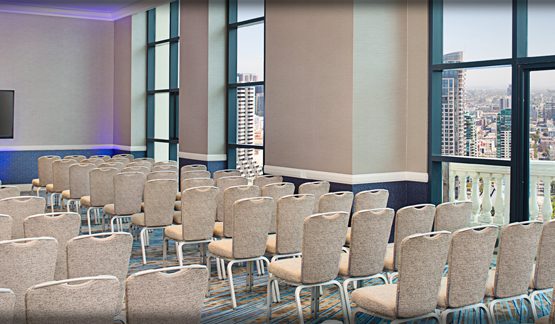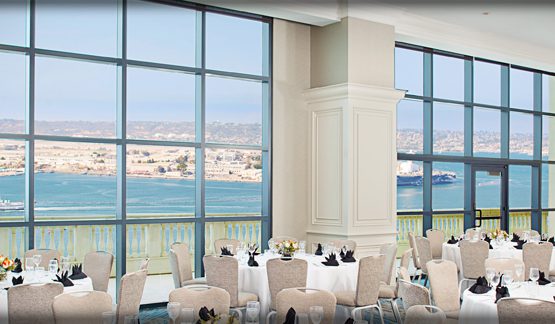The 32nd floor conferencing facility at the Manchester Grand Hyatt in San Diego, California had a patchwork of different systems, including independent controls, dimming, and AV systems. The customer reported that the independent systems had trouble communicating well with one another. In addition, the hotel’s 32nd floor is a multi-use conference facility requiring a smart system that was capable of adapting to the complex ‘divide and combine’ potential room setup configurations. Finally, the Hyatt was looking for a system that could be expanded to provide shade and A/V control in addition to the other systems.
The customers chose Vantage because of the availability of applications that fit the requirement and the future opportunity for the system to grow by combining audio and shade control. The process began with lighting design firm Syska Hennesy and included General Contractor Reno Construction, Electrical Contractor Dynalectric, and hotel constituents. Selection was made primarily based on the simplicity of Equinox and the ability of Vantage’s system to handle the complex ‘divide and combine’ requirements of the hotel’s conference facility. The team reported that “the install was easy, and the system went together very well.” Because of the overall success of the project, phase II at the Hyatt, with audio and shade control has begun. The success of this project also opened the door for additional hotel projects.

Vantage was able to replace the old systems with one consolidated InFusion system. With their new system, the Manchester Grand Hyatt is able to control all the same systems as before with the prospect of expansion. As the hotel adds shades and A/V control, with Equinox the addition will be simple and quick. The need for a system that could adapt to the sectional demands of the conference room was covered with InFusion’s ability to recognize the room configuration. The one thing I would add: – based on the outcome of the 32nd floor project the Vantage system was installed on the 2nd, 3rd, and 4th floor meeting rooms as well as the Seaview restaurant.

For support in the North American zone please contact
Contact Customer Support | Legrand
By continuing to use the site, you agree to the use of cookies. more information
The cookie settings on this website are set to "allow cookies" to give you the best browsing experience possible. If you continue to use this website without changing your cookie settings or you click "Accept" below then you are consenting to this.